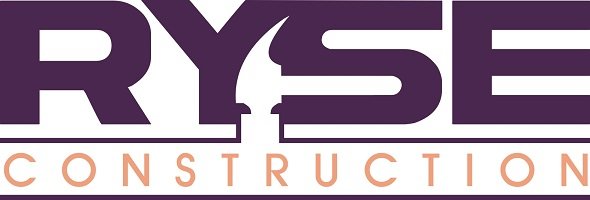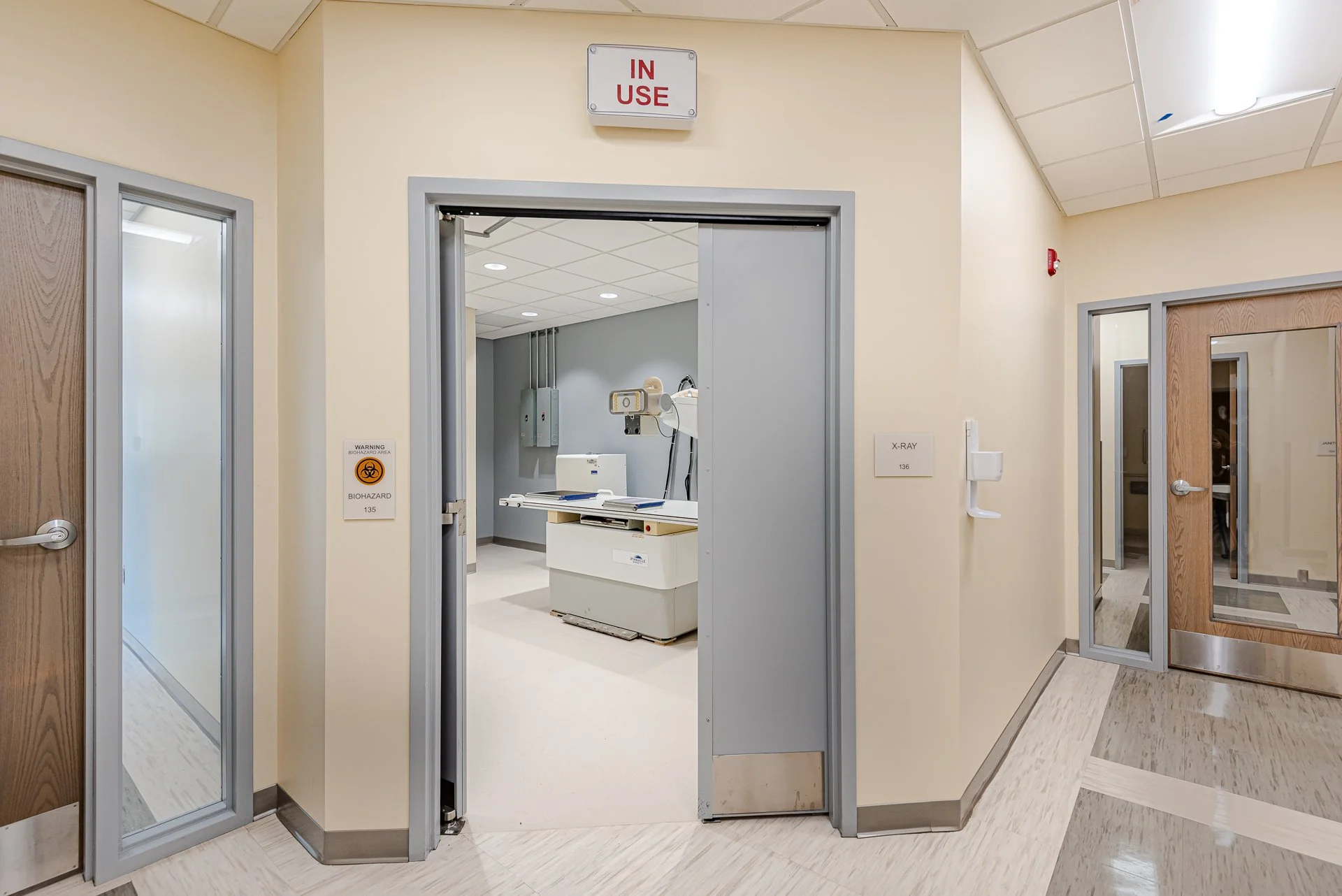
HCA - Medical Office Construction
Written By Ethan Young
HCA - Medical Office Construction
Written By Ethan Young
Medical Facility for HCA
CLIENT - HCA Healthcare, Cushman & Wakefield
DESIGNER - Masters Architecture, RMF Engineering
LOCATION – Forest City, NC
PROJECT SCOPE – This project consisted of an 8,093 square foot gut and upfit of a medical office serving Rutherford County. The project was managed in partnership with Cushman & Wakefield, Masters Architecture, and RMF Engineering. Mission Health Center Rutherford consists of a Lobby/Reception Area, (2) Waiting Rooms, (7) Exam Rooms, a Lab, a Phlebotomy Room, an X-Ray Room, a Treatment Room, Staff Offices, a Breakroom, and a Conference Room. Exterior improvements include landscaping, dumpster enclosure, site lighting, sidewalks, parking lot curb and gutter, asphalt paving, and striping.
























