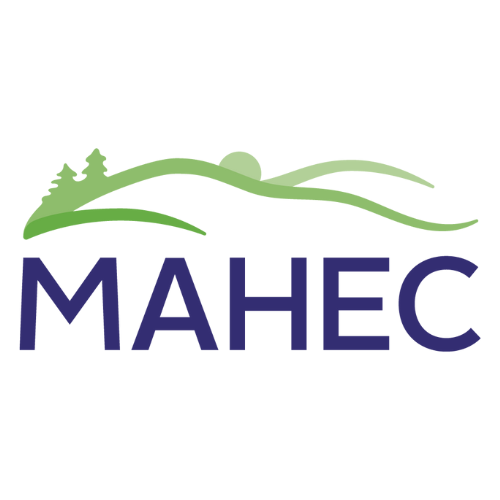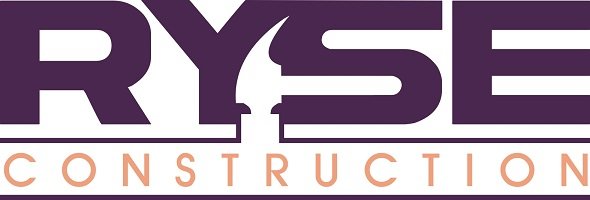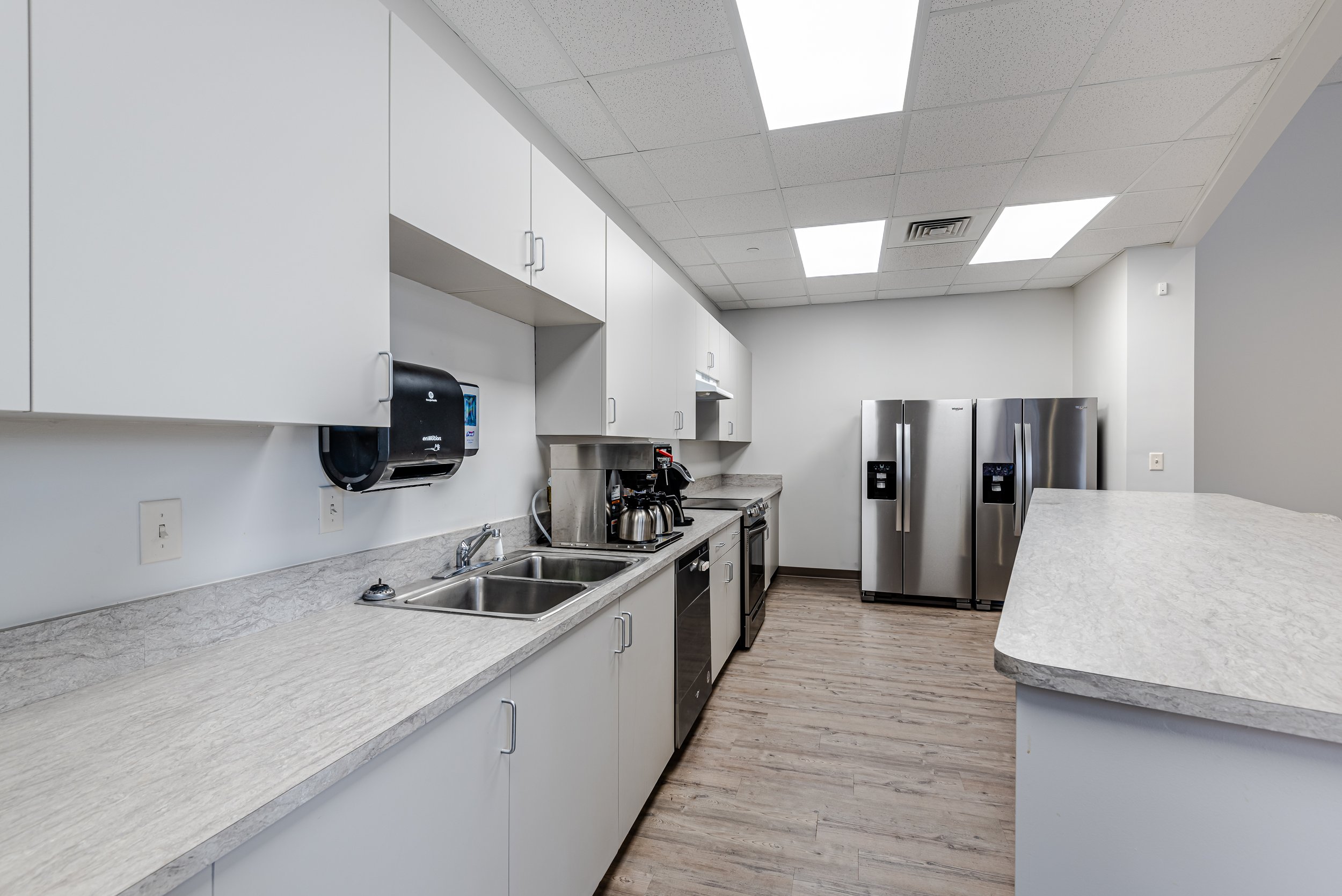MAHEC Family Health Center, CBO & Server
MAHEC Family Health Center, CBO & Server
CLIENT – Mountain Area Health Education Center
DESIGNER – LS3P
LOCATION – Candler, NC
PROJECT SCOPE – Full gut and renovation of 24,000sf of space, converting a dated Bank HQ, vaults and all, to a fully updated MAHEC Family Health Center, as well as, the new home base for MAHEC's IT and Central Billing Office Departments. Another successful partnership with MAHEC ensured this challenging project ran fluidly from conceptual budgets and cost feasibility discussions through occupancy and Go-Live.
Family Health Center consists of Procedure Room, Imaging Room, Group Office, Group Exam, Behavioral Health Offices, Lab, Tele-Health Spaces, Dirty/Clean Rooms, Medical Waste, Wellness Room, and 13 Exam Rooms.
The New IT Department consists of a standalone Data/Server Center with Clean Agent Suppression and Pre-Action Fire Protection Systems, Conference Room, 6 Offices, and 33 Cubicle Stations.
Central Billing Office space consists of 2 Conference Rooms, 7 Offices, and 33 Cubicle Stations.
The new MAHEC space comes complete with a Mail Room, 2 Operational Kitchens with Cafe, Shipping & Receiving Loading Dock, and 30 Seat Training Room.

Chris JuryWe have done many projects with RYSE construction over the past few years. My experience with RYSE management is that they have always been accommodating and attentive to our needs. Their level of professionalism shows in the management, quality of work, and customer service.
Director of IT
MAHEC























