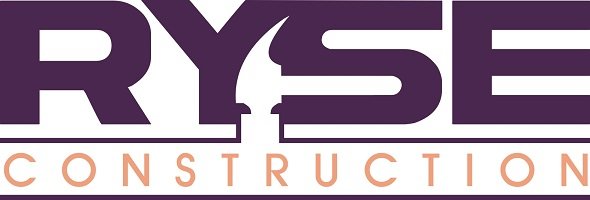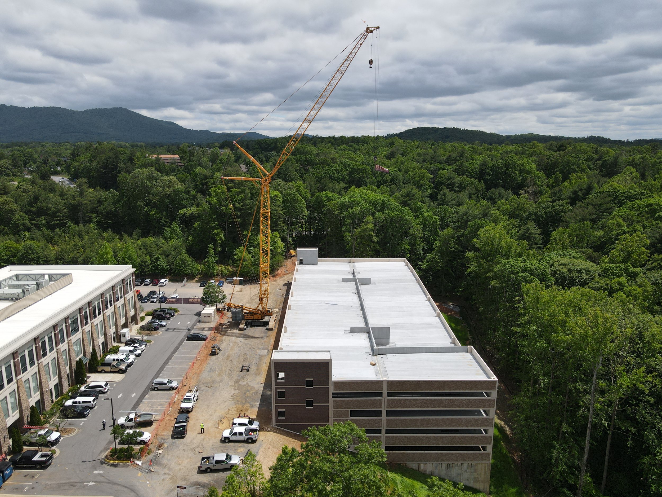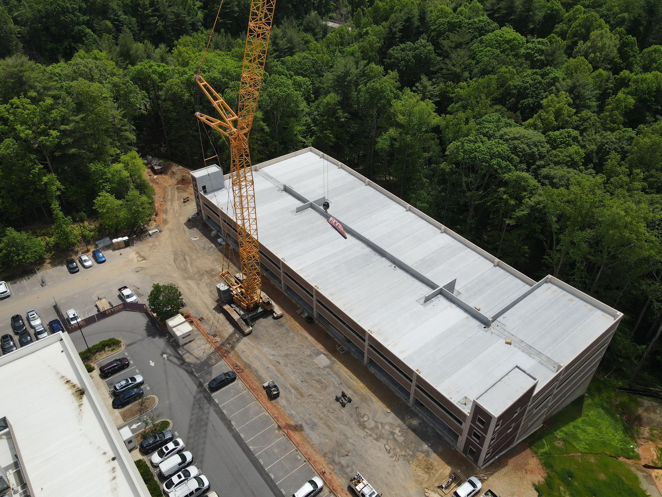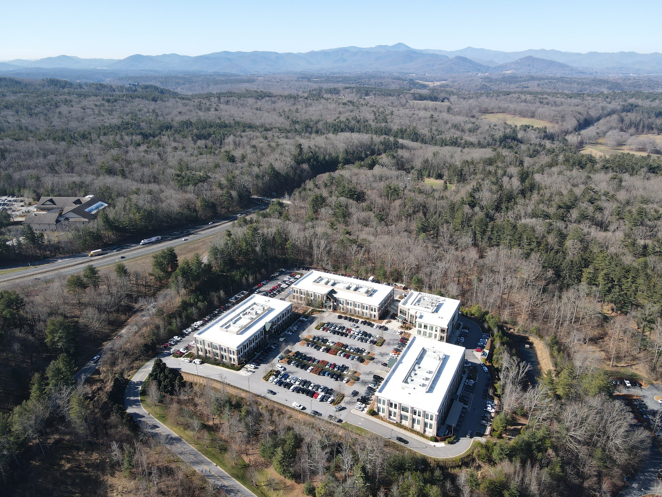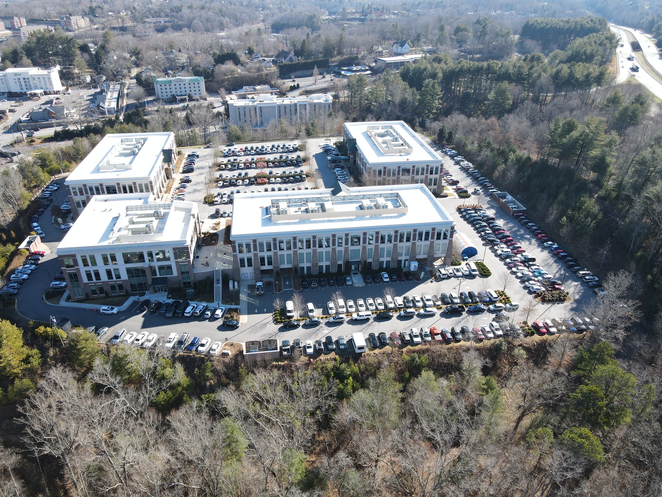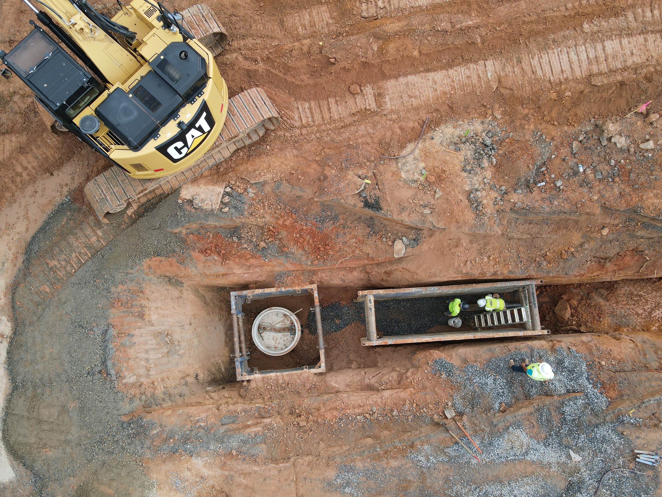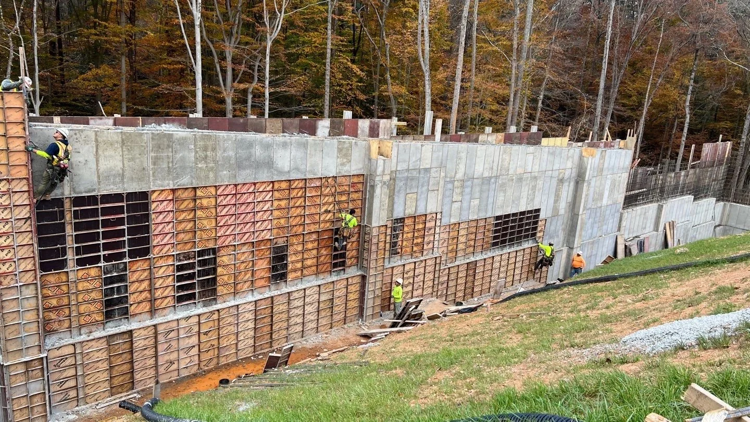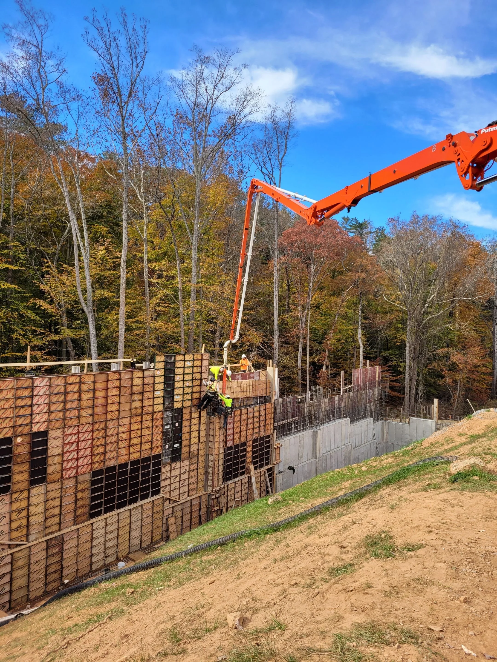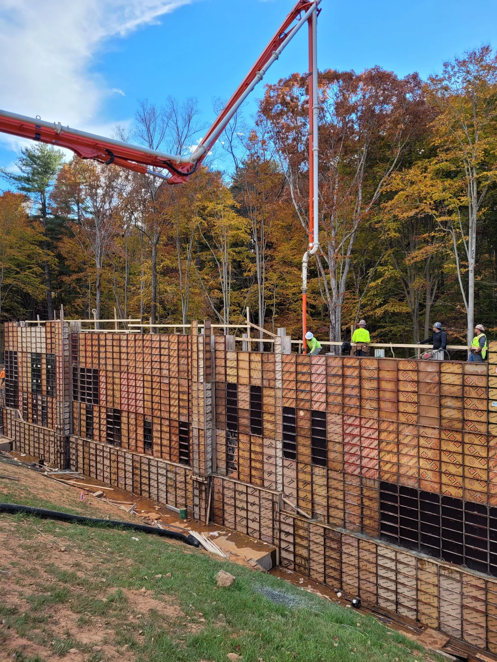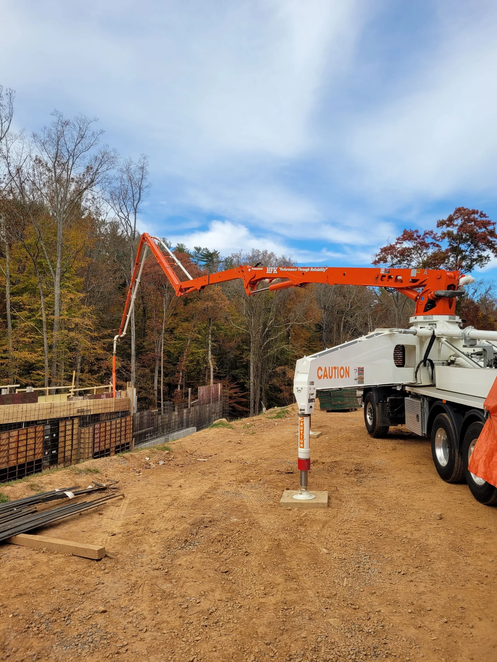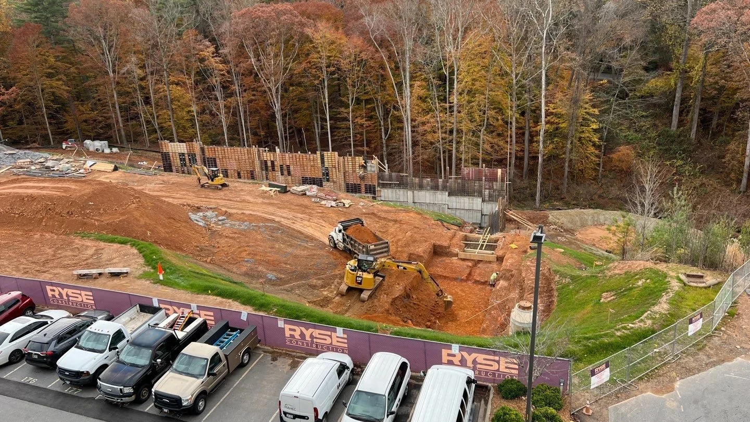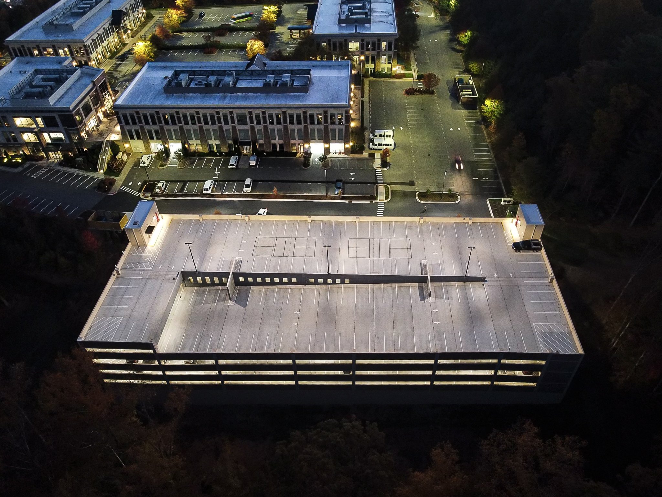MAHEC Parking Deck
MAHEC Parking Deck
CLIENT - Mountain Area Health Education Center
DESIGNER - LS3P
LOCATION – Asheville, NC
PROJECT SCOPE – 150,000+sf Parking Deck for the full MAHEC campus containing 450 Parking Spaces. This project was permitted through Buncombe County and Town of Biltmore Forest Zoning and in partnership with Metromont Corp, LS3P Architects and CMTA Engineering. The structure consists of (5) Levels, with (2) Stair Shafts, (1) Elevator, Dry-Type Sprinkler System and multi-leveled Cast-In-Place Concrete Foundation Assembly.
The project is currently underway on a tight, active campus. Successful relocation/installation of enabling work associated with Sewer Main, Campus Storm Drain System, Water Main, Duke Power Loop, Campus Gas Feed and Vibratory Aggregate Piers completed. Completion of Multi-Tiered Cast-In-Place Concrete Foundation Footing/Wall System requiring 20,000 yards of Cut & Backfill with multiple sequences along 25'+ Concrete Wall Systems three feet thick.

John KincheloeI have known Ethan and his team at RYSE Construction for a number of years. We have recently completed four successful projects with RYSE and we have three more projects currently under construction. RYSE truly embodies the idea of team-build, and works collectively to build authentic partnerships that benefit the team, the project, and the client. This team strives to deliver projects that are on budget and on schedule, and we look forward to our next project together.
Principal | Vice President,
LS3P
