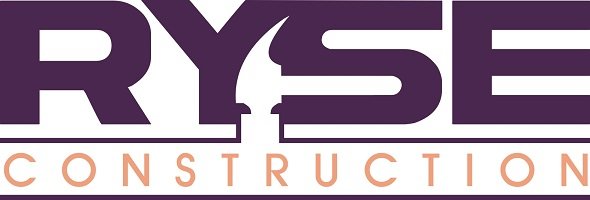Erwin High School Renovation
Renovation to Window Wall at Erwin High School
CLIENT - Buncombe County Schools
DESIGNER - Masters Architecture PLLC
LOCATION – Asheville, NC
PROJECT SCOPE – The Erwin High School Window Wall Project was a renovation of the existing window wall that was installed when the building was built in 1975. We worked with the Masters Architecture team to design a replacement window wall that would mimic the existing 26' tall by 55' wide wall but would provide better protection from the outside elements and safety for the students/faculty and staff.
Project Challenges: The project was in a very confined space right outside of the media center. This area had a lot of traffic throughout the day, due to the students’ commute from class to class. We also had a playground right next to the job site that was used by the school's daycare. Having a secured construction barrier and strong communication with the school was crucial to keep all of the students, children, and faculty safe during the construction process.

Chip CodyRYSE Construction listened to our needs, provided clear communication, and worked with our unique schedule. The renovation turned out exceptionally well.
Principal
Erwin High School












