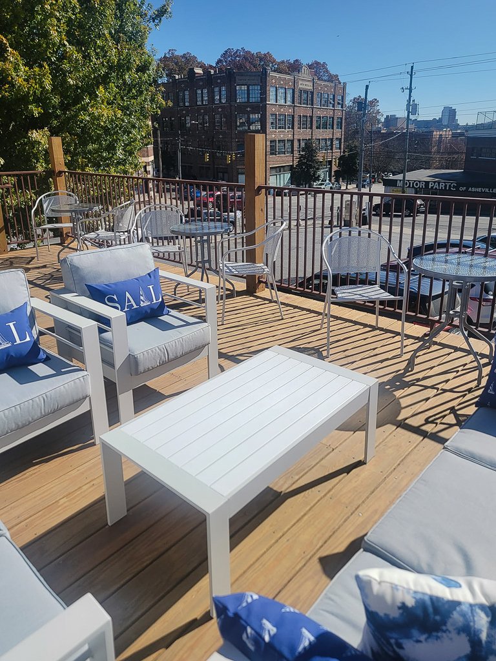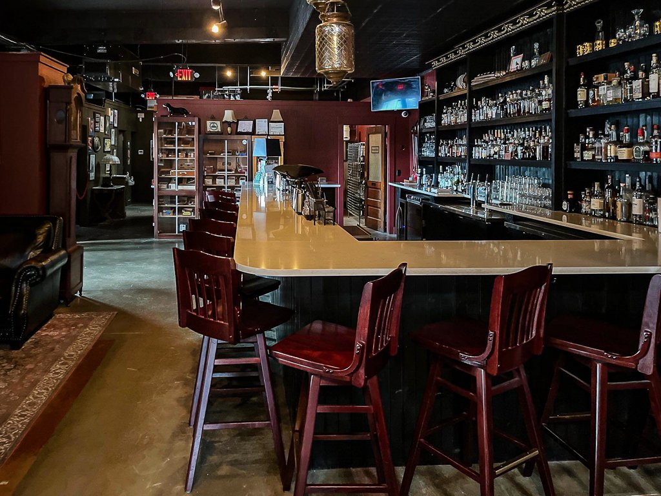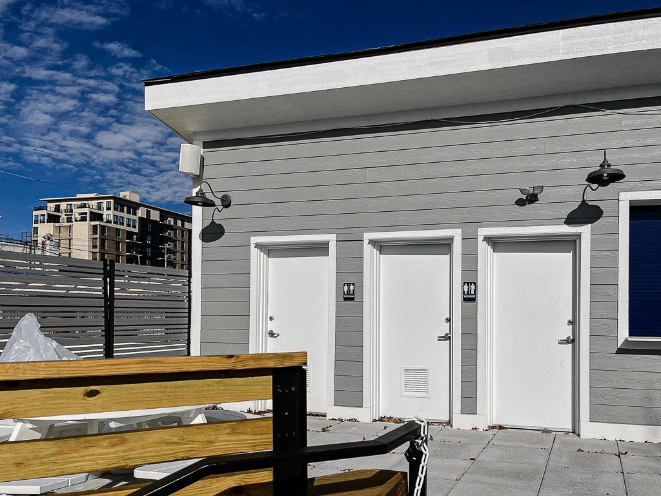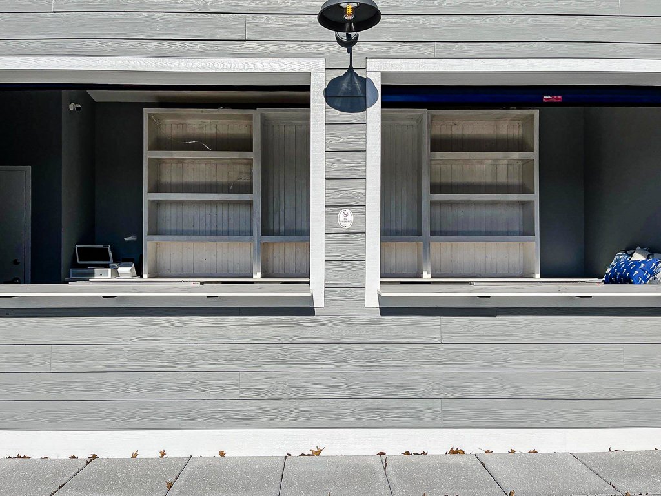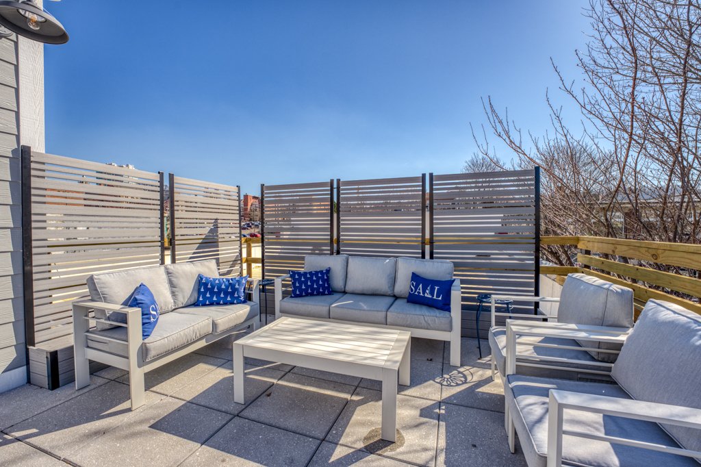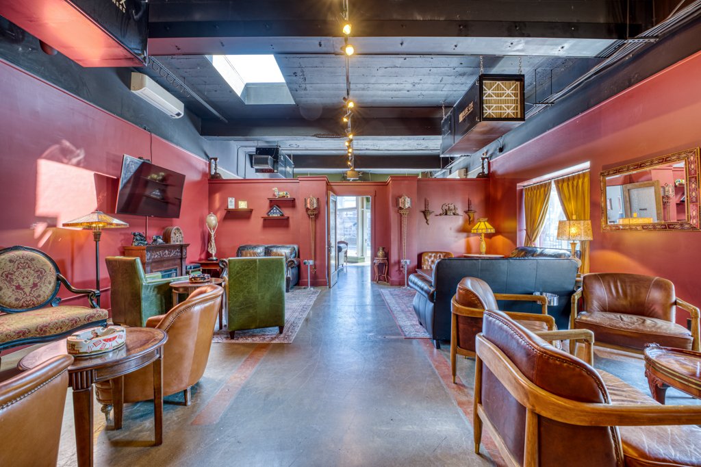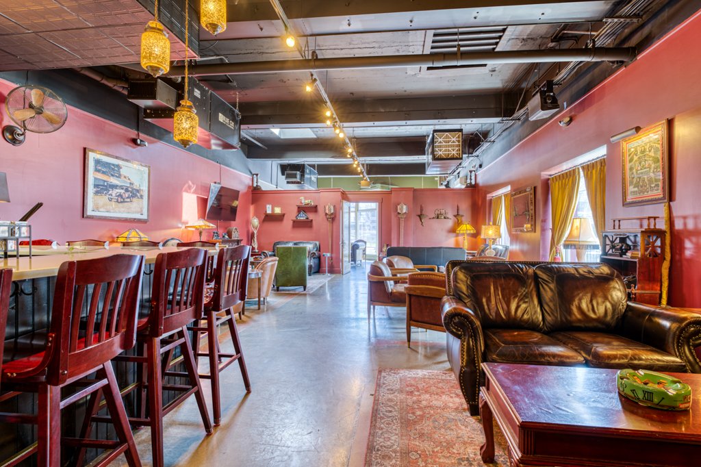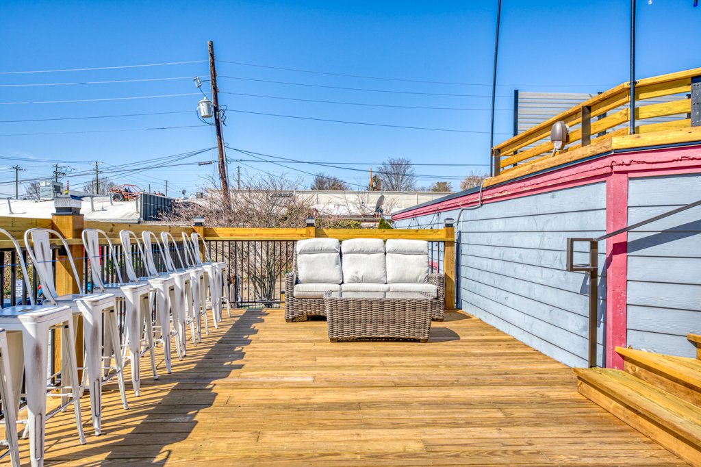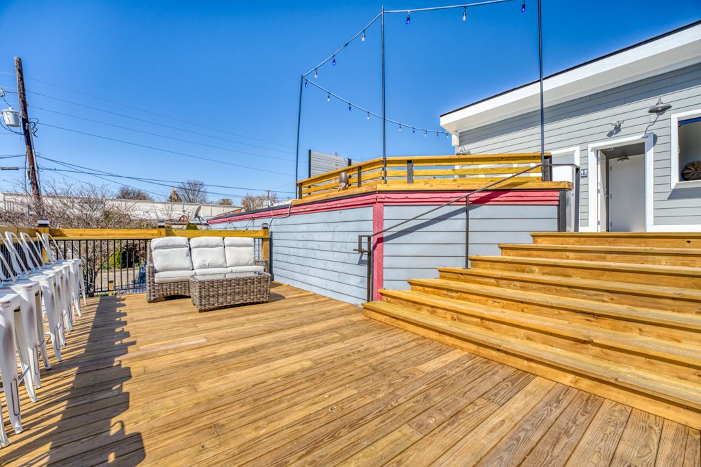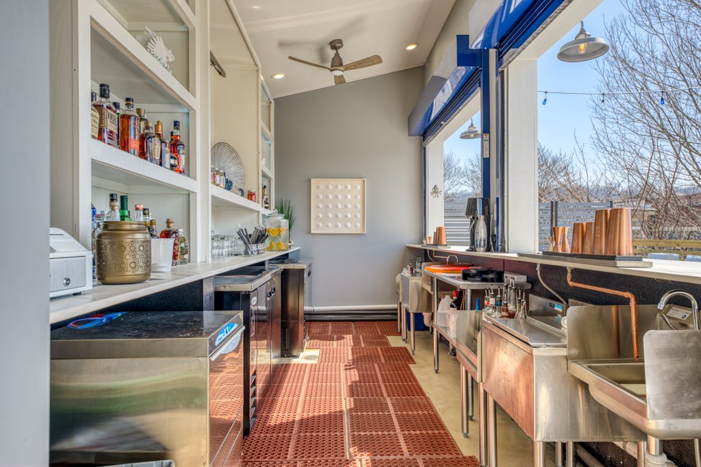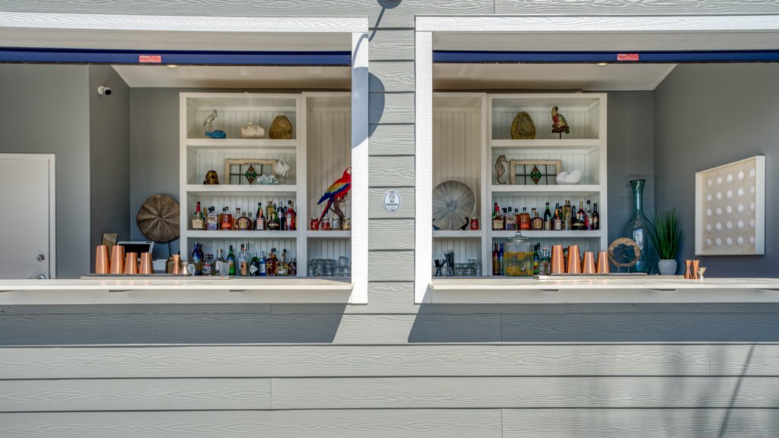Boomers Bourbon and Cigar
Boomers Bourbon and Cigar Restaurant and Bar Renovation
CLIENT - Boomers Bourbon and Cigar
DESIGNER - Fisher Architects, Medlock Associates, & Sims Group
LOCATION – Asheville, NC
PROJECT SCOPE – Patrons of Boomers Bourbon and Cigar Bar will now be able to enjoy their downtime on the roof! The scope of this project consists of a new 330 square foot rooftop bar addition, complete with all new bar equipment and two new restrooms. A 680 square foot seating area adjacent to the bar and a 400 square foot mid-deck with elevated views of Downtown Asheville provide a great place to hang out. The seating area beneath the mid-deck provides fresh air with shelter from the heat or rain. Some particulars of this project include the addition of a rooftop paver system, a custom back bar, overhead coiling doors at the serving counters, and some massive timbers that support the new wood-framed mid-deck.








