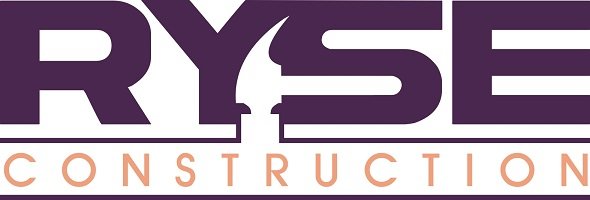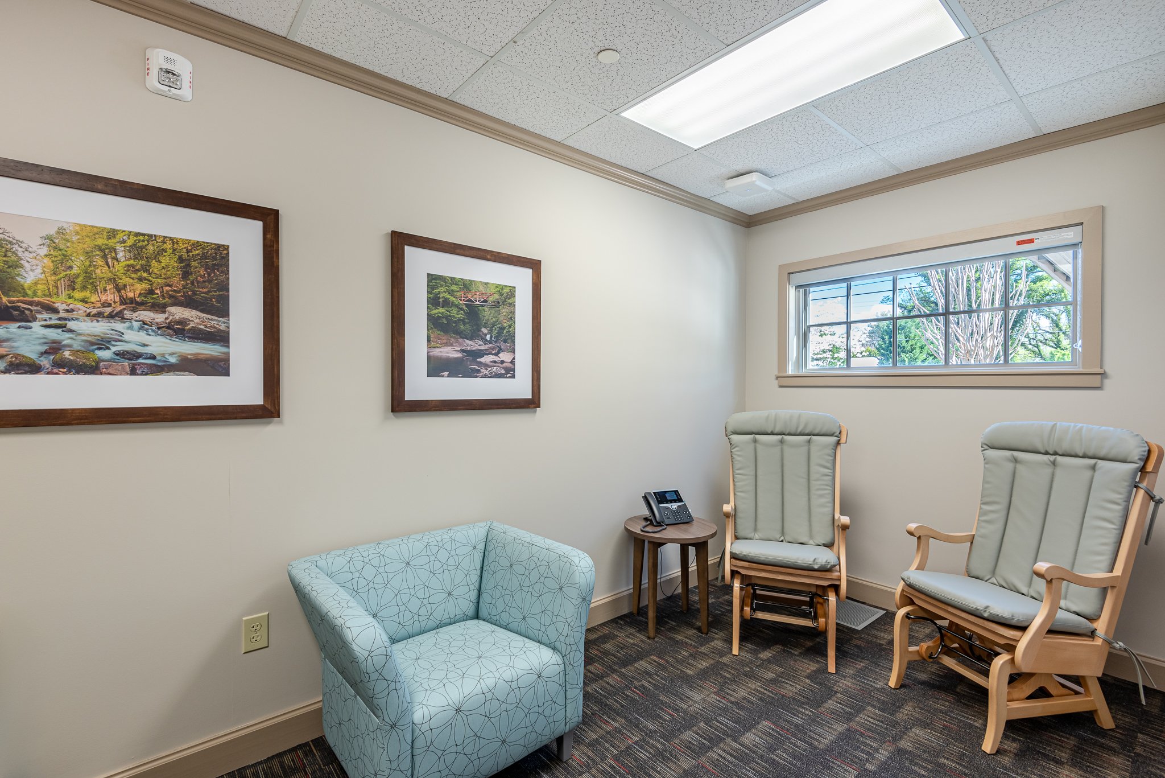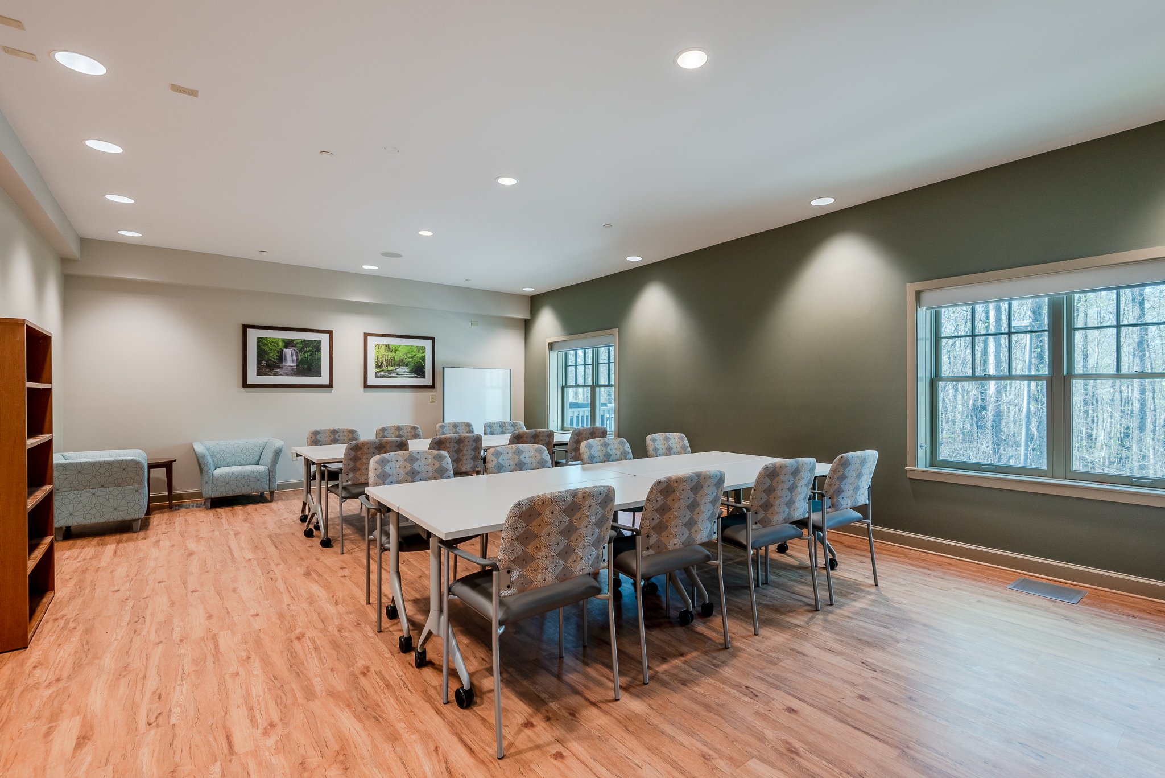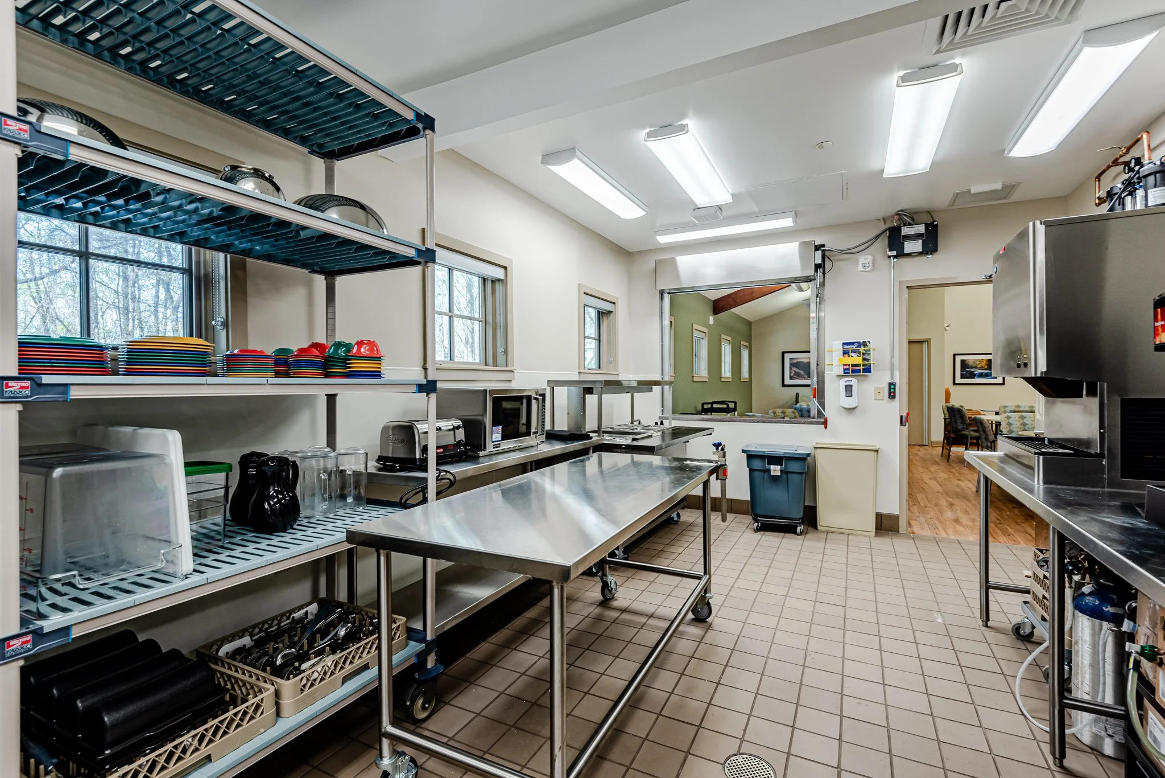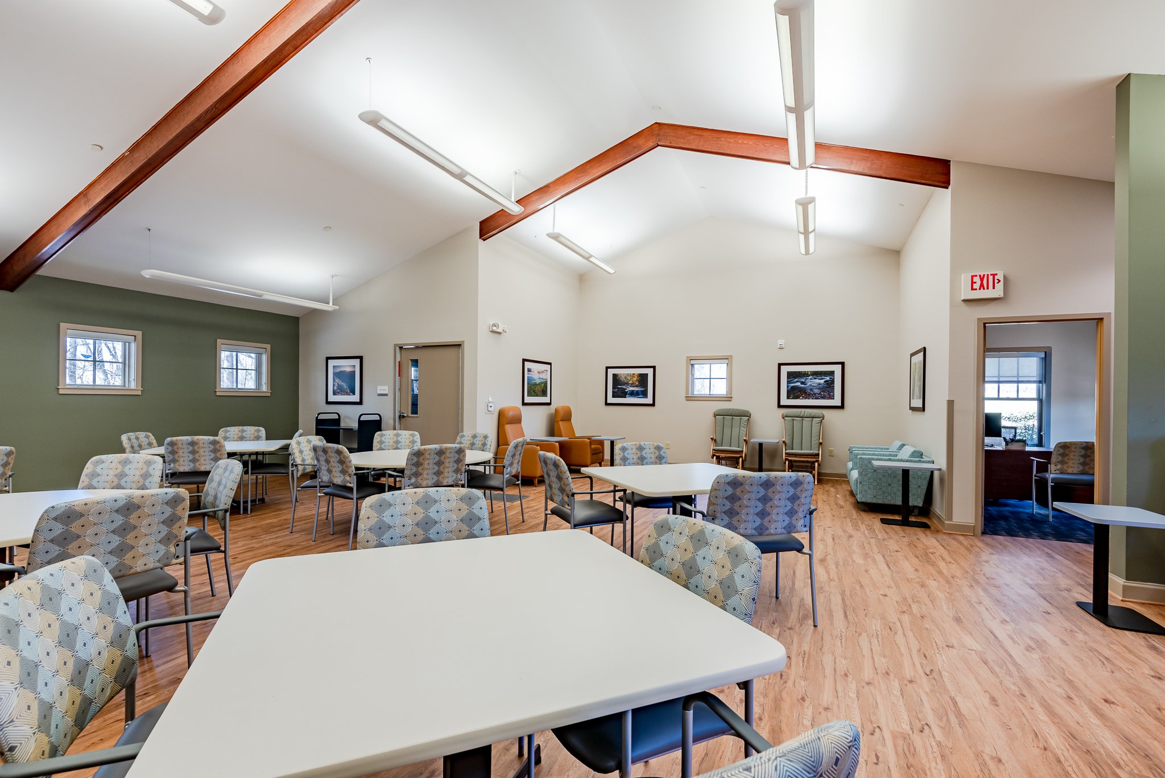
Marion PACE
Written By Ethan Young
Marion PACE
Written By Ethan Young
Marion PACE
CLIENT - HCA Healthcare
DESIGNER - LS3P Architects
LOCATION – Marion, NC
PROJECT SCOPE – This project is a 5,577 sf renovation to an existing HCA off-site location for their PACE (Program of All-Inclusive Care for the Elderly) program. The space includes an activity, multipurpose, and family room for day-to-day activities, as well as a new prep kitchen, exam room and staff support spaces. A portion of the building remains as Hospice services, which was semi-occupied throughout construction. The scope of the project included all-new wet and dry sprinkler systems throughout the entire building, a fire alarm system, and new HVAC units.
