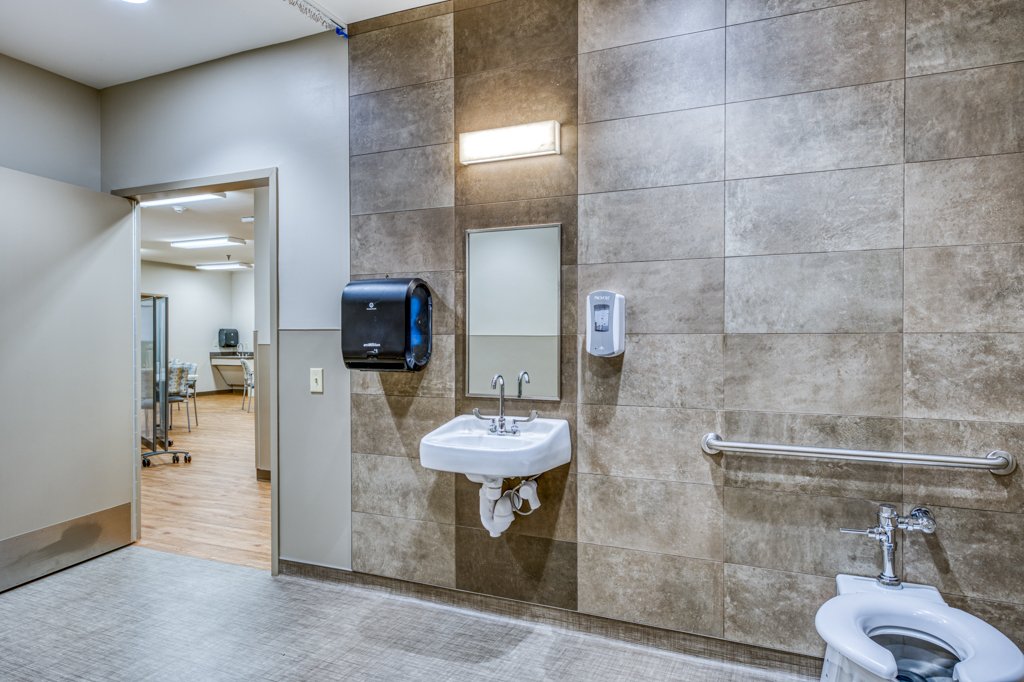Brevard PACE
Written By Ethan Young
Brevard PACE
CLIENT - HCA Healthcare
DESIGNER - LS3P Architects
LOCATION – Brevard, NC
PROJECT SCOPE – This project is a 4,209 sf renovation to an existing HCA off-site location for their PACE (Program of All-Inclusive Care for the Elderly) program. The space includes an activity room, multipurpose room, and flex area for day-to-day activities, as well as a fully enclosed outdoor activity space. The space also includes a new prep kitchen, exam room and staff support spaces.




























