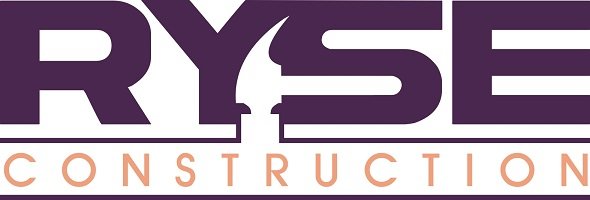Broad Street Restoration
Broad Street in Brevard, NC Fire Damage Restoration & Renovation
CLIENT - Witherspoon Platt + Associates
DESIGNER - KDG | Kincheloe Design Group
LOCATION – Brevard, NC
PROJECT SCOPE – 8,000-Square-Foot Adaptive Reuse Project: This extensive project involves the complete rebuild of a fire-damaged masonry and wood structure. The building will be restored and upgraded to accommodate a new tenant mix.
Scope of work includes:
Comprehensive cleanup and demolition of fire-damaged areas
Reconstruction of masonry walls using concrete masonry units (CMU)
Erection of a new steel framework
Installation of wood roof trusses and sheathing
Application of a new 13,000 square foot roofing membrane
Total replacement of mechanical and electrical systems
Comprehensive interior renovation











