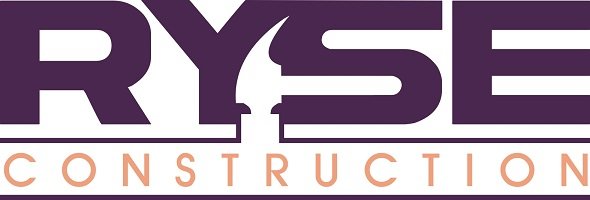WNCCHS Expansion
WNCCHS Expansion - McDowell Medical Center Renovation
CLIENT - WNCCHS
DESIGNER -
LOCATION – Marion, NC
PROJECT SCOPE – The project includes an interior renovation of 2,000 SF. Construction also includes an addition to accommodate an egress stairwell connecting levels 1 & 2. The project will include a pharmacy, consultation rooms, treatment facilities, as well as office space.

Kim Wagenaar, CEORYSE Construction have been a wonderful partner in the renovation and expansion of our health center in McDowell County. The project was completed on time and on budget. The site manager was proactive in setting up meetings with Duke Energy, worked closely with our Director of Facilities and staff. The site was kept clean and safe as we continued to see patients. RYSE has also helped with estimates for our larger health center building in McDowell. Their collaboration has helped WNCCHS understand and pursue funding for this future $17 million capital project. Ethan and Hunter have been a real pleasure to work with and I highly recommend RYSE Construction.
Western North Carolina Community Health Services

































