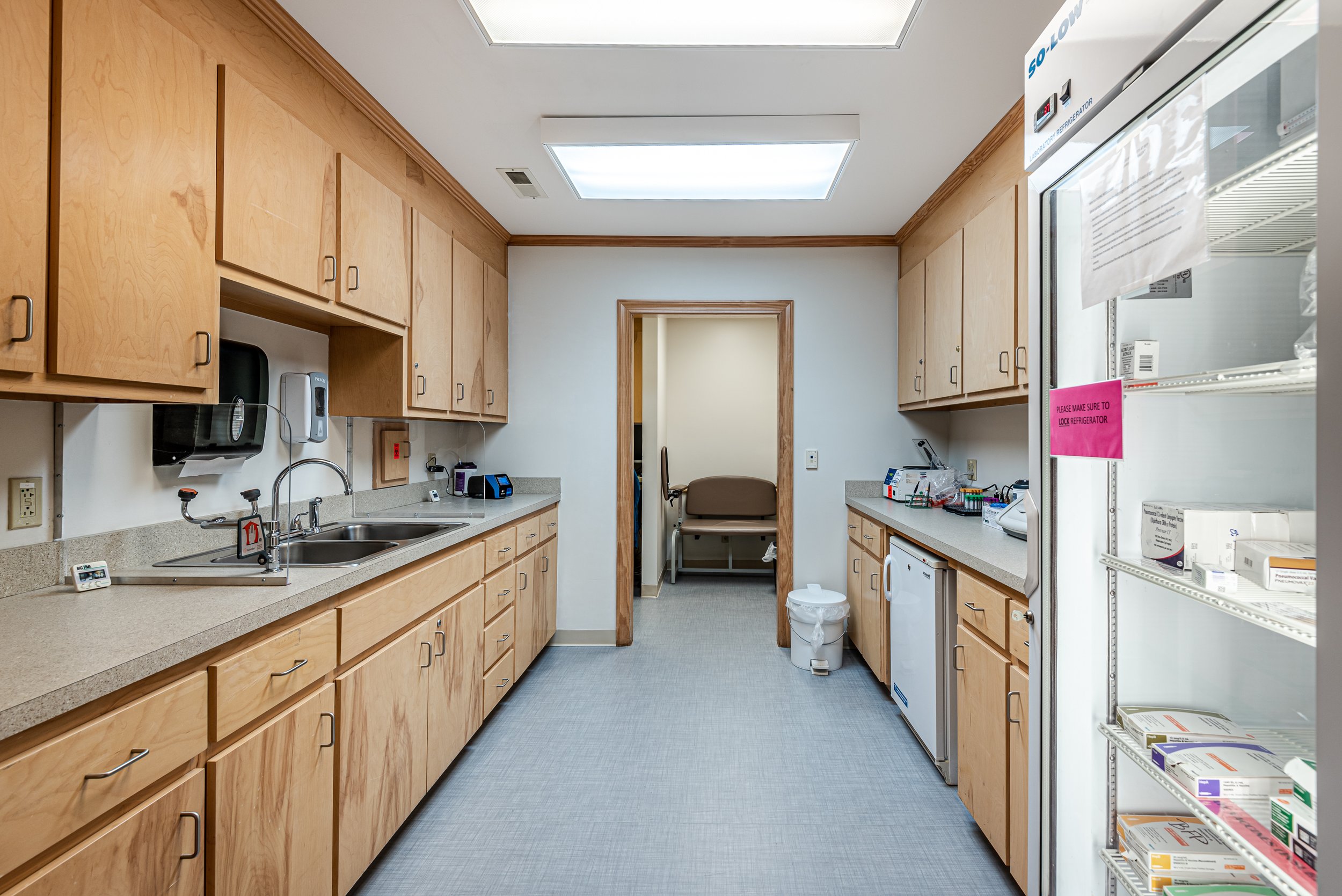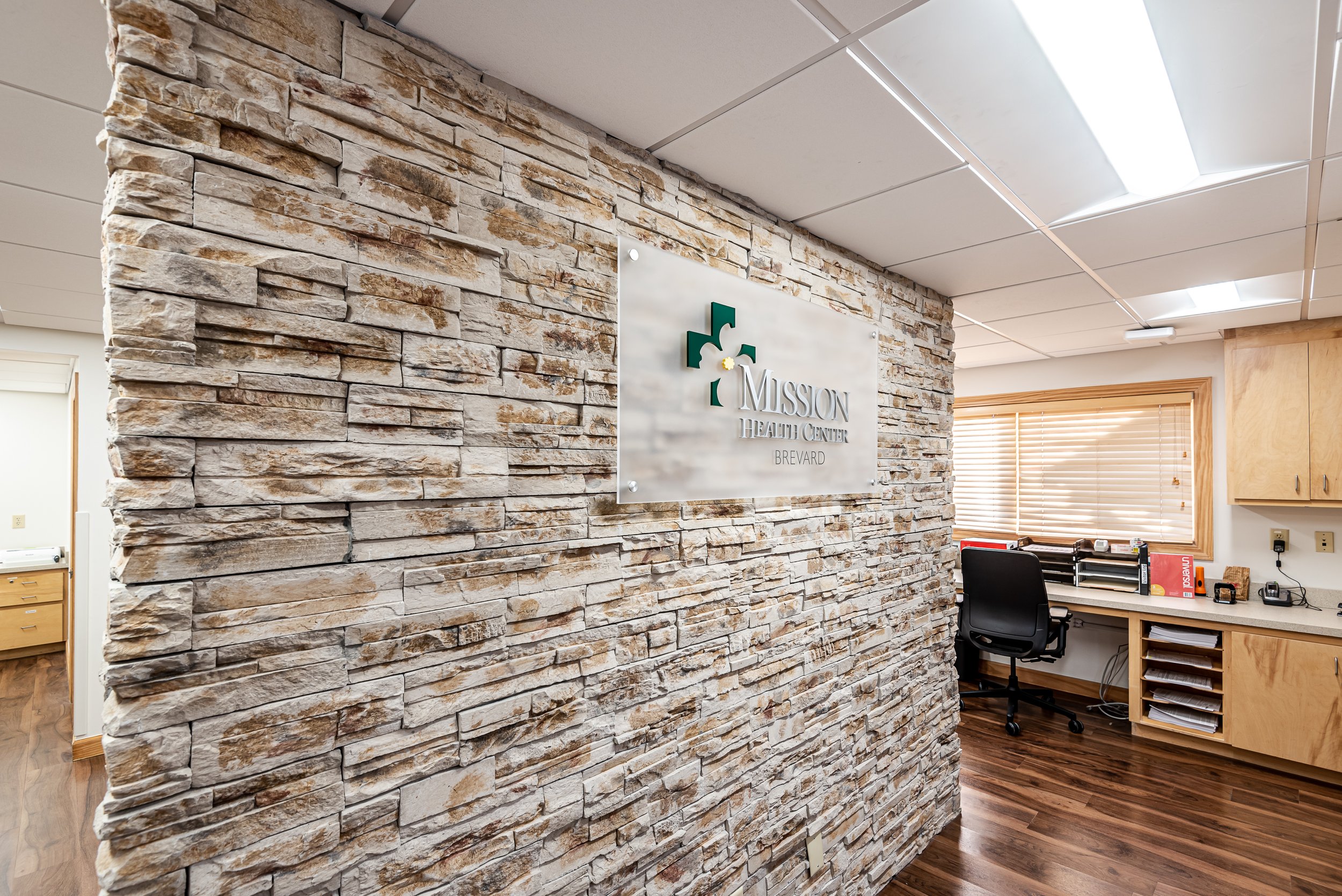
HCA Brevard Family Health
HCA Brevard Family Health
HCA Brevard Family Health
CLIENT - HCA Healthcare HCA Physician Services Group
DESIGNER - Cushman & Wakefield, Masters Architecture & RMF Engineering
LOCATION – Brevard, NC
PROJECT SCOPE – Another successful project with the HCA Physician Services Group; in partnership with the Cushman & Wakefield, Masters Architecture & RMF Engineering teams.
The Brevard Family Health building consists of 10,000 square feet that now has a fully renovated Reception and Waiting room, as well as, full refresh throughout the entire interior (including 16 Exam Rooms), with new countertops, flooring replacement, wallpaper removal, door and cabinet hardware, lighting, and plumbing fixtures. On the exterior, structural repairs were completed, then the full building was pressure washed and painted. With the entire project completed in under 3 months, the entire space now feels like a brand-new building!


RYSE has become a trusted GC partner on our medical construction projects. Although nimble in size, they bring a wealth of industry knowledge and strong vendor relationships that make them a perfect fit for our small to medium size medical projects. Their flexibility, response times, and follow-through are second to none, which is critical in today’s challenging construction climate. We look forward to our continued relationship with RYSE and expect great things for them in the medical construction field in the Western Carolinas market.
-David Honeywell, Senior Project Manager - Project & Development Services















