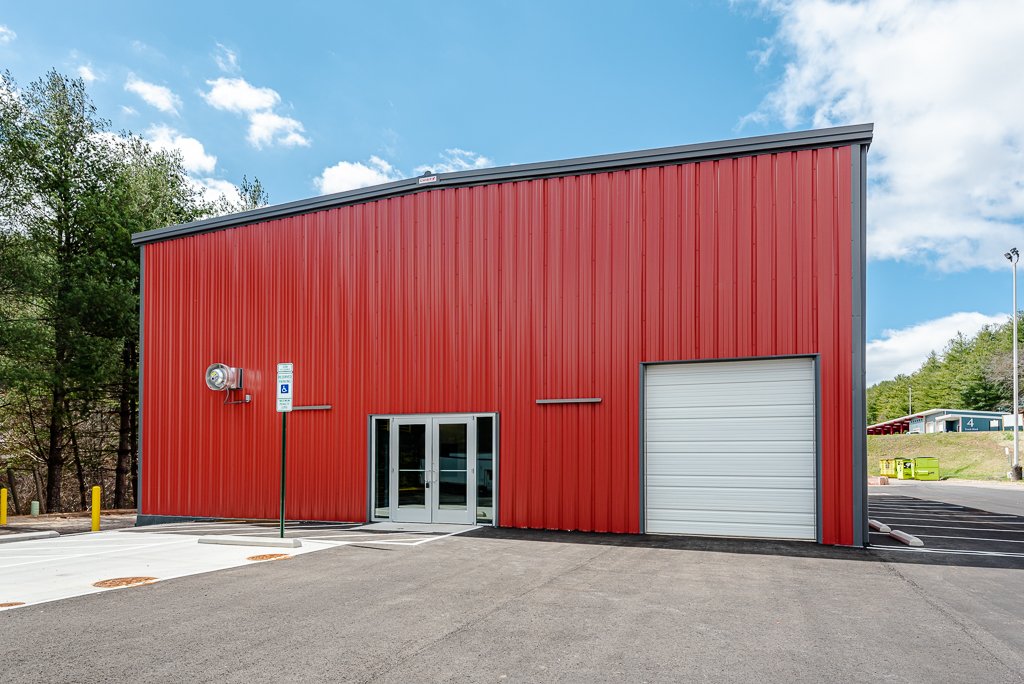WNC Foodworks
Foodworks Project
CLIENT - Southwestern Commission Council of Governments
DESIGNER - Form & Function Architecture
LOCATION – Asheville, NC
PROJECT SCOPE – Ground-Up 5,000sf Pre-Engineered Metal Building with 2,000sf Mezzanine Structure completed on the active WNC Farmer's Market Campus. This project was managed through the NC State Construction Office in partnership with Form & Function Architecture, McGill Engineering and High Country Engineering. The structure will house the future WNC Foodworks Program, which will consist of (2) Fully-Functioning Commercial Kitchen Spaces, (1) Commercial Kitchen Training Space, Grease Dump Assembly, Walk-In Freezers/Coolers and Operation/Office Space.
The project is currently wrapping up on a tight, active campus, with all new utilities successfully tied into the WNC Farmers Market's active services.

























